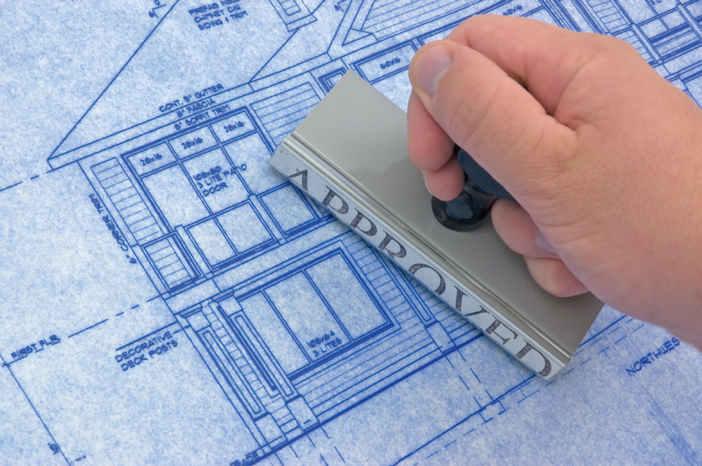How & Why You Should Convert Your Garage into A Living Space
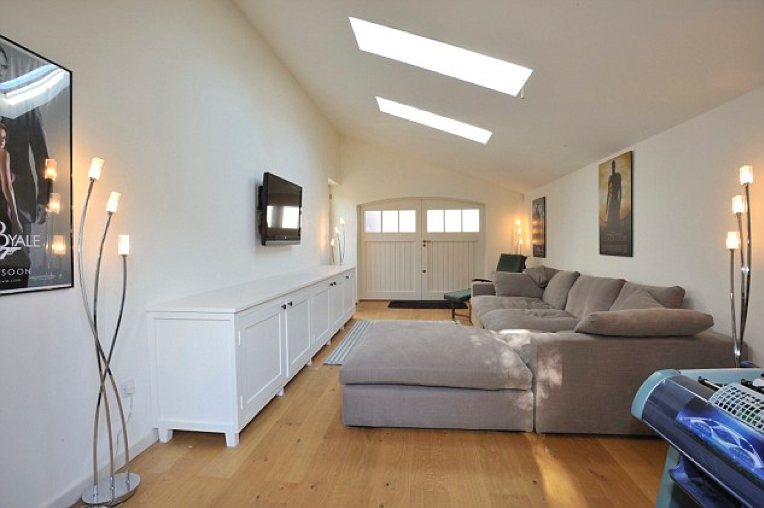
A carefully planned garage conversion, when approached with proper consideration, could add as much as 10% to the value of your home. Garage conversions are one of the most cost-effective ways to add such a sum to your home’s resale value while creating additional living space.
In this blog, we’re going to consider the various technical and design considerations you’ll need to thoroughly understand before you even take on the challenge.
Planning & Spatial Considerations
At 3 meters wide by 6 metres deep, the average internal space of most single garages is likely to be longer and thinner than most rooms within the home itself.
To create a more natural shape, you might consider a stud wall or partition to convert the space into two room rather than one – a bedroom and an ensuite for example.
Seriously consider how you’d like to use the space before you start hiring contractors or putting up walls.
Do I Need Planning Permission?
Planning permission isn’t necessary if you aren’t altering the architecture of the property.
You won’t need planning permission, unless:
- You live in a listed building or an area of conservation, in which case planning permission will, in most cases, needs to be sought for even the most minor of adaptations.
- You live in a new build. Some newer builds were built with the proviso that a garage remained as a parking space, an application will need to put forth to remove it.
- You have a standalone garage, in which case you could be required to apply for ‘change of use’ planning permission in order to turn it into a living space or a business premises, such as an office.
Should I Consider Insurance?
If you’re carrying out a garage conversion and you’re handling the project yourself, it’s a good idea to take out conversion insurance to cover the renovation and the preexisting structure.
Most home insurers won’t consider your claim if you attempt to make any claims on your existing home insurance policy for loss or damage during renovations.
Site insurance will cover both the current structure and any new additions. Should any damage occur during the work, you have the peace of mind of knowing you’re covered.
Not only this, but the insurance will also cover materials, tools and equipment, as well as public and employer’s liability.
Building Regulations: An In-Depth Guide
Changing the use of your garage into a habitable space requires adherence to all UK building regulations. Which means delivering a ‘building notice’ to your local council.
These regulations include complete compliance with:
- Damp and moisture proofing
- Ventilation
- Fireproofing
- Escape routes
- Insulation
- Structural integrity
Taking this into account means that all design considerations must take into account the following:
- If you decide to divide the garage into separate sections, this means you’re creating a new room. Each new room is required to observe escape routes and ventilation regulations.
- Alterations, such as the necessary infill wall replacement will be required to pass structural and foundation regulations.
Damp-Proofing & Insulation
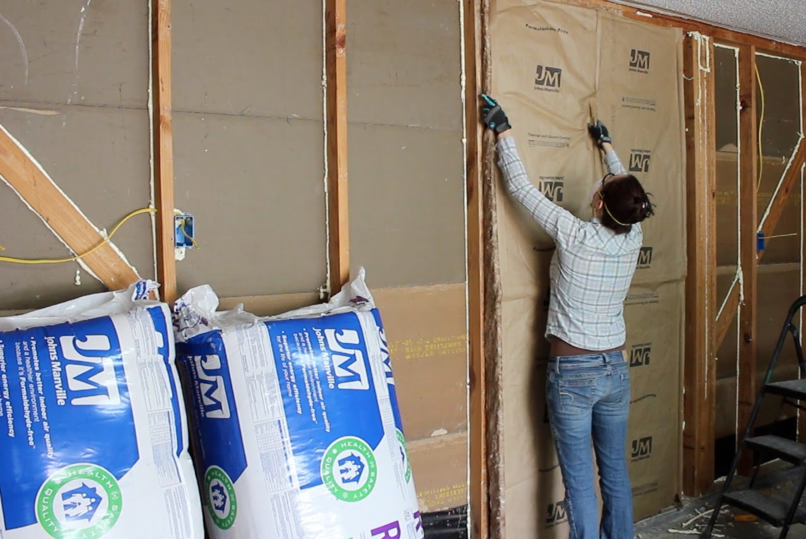
Insulation:
For a Pitched Roof – Use two layers of 150mm fibreglass quilt. One between the joists, another over the top.
For a Flat Roof – Will probably require a further layer of rigid insulation board in between and another below. This space cannot be totally filled; a 50mm air pocket must exist in between for ventilation.
Damp-Proofing:
If your garage has been built in the last few decades, there’s a good chance the concrete has been cast over a damp-proof membrane. Finishing your concrete floor with polythene or paint-on DPM will ensure that damp won’t be a problem.
Flooring
Floor insulation is not something that is usually present in a garage. But including some is quite necessary – mainly if the room is being turned into a living space. Of course, it’s not practical nor reasonable for the bank balance to break up the concrete to merely recast.
Garage floors are typically lower than the floor inside the house, so installing a layer of insulation below a chipboard deck, for example, can help bring the two levels on par.
Walls
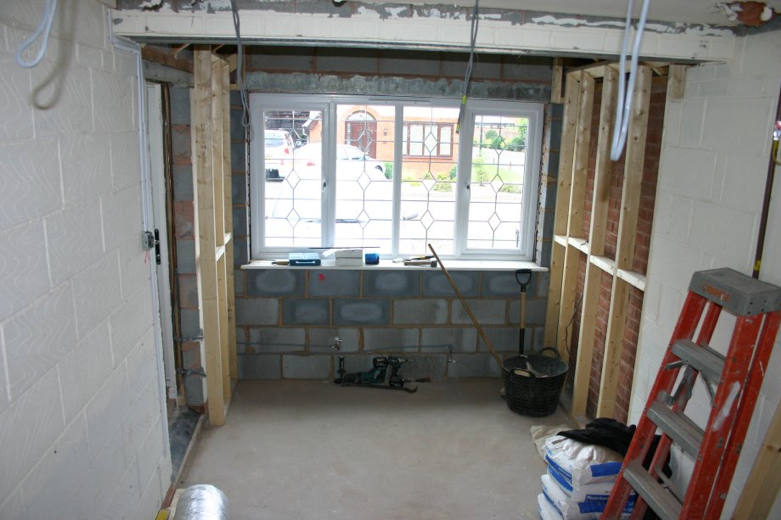
External walls are covered extensively by the building regulations and are an essential factor when it comes to meeting moisture and insulation requirements.
If the walls are an extension of the house, then these should meet regulations with minimal fuss. Otherwise, you may need to erect a stud wall, inside the current exterior wall in order to run power and water lines, as well as install a layer of insulation.
If you’ve created multiple rooms within the space, you must ensure sure they meet fireproofing regulations. This will mean a few layers of fireproof plasterboard for stud walls, but blocks walls usually aren’t applicable.
Any door that joins rooms must have an FD30 rated fire door and regulations will sometimes require a step in the floor to prevent flames running along the floorboards.
Plumbing & Wiring
It’s vital that you, or a trained professional, create a detailed plan of the plumbing and wiring systems in the house and garage. Find the outflows for water, and the soil outflow if you’re building an ensuite.
Insulated Garage Doors
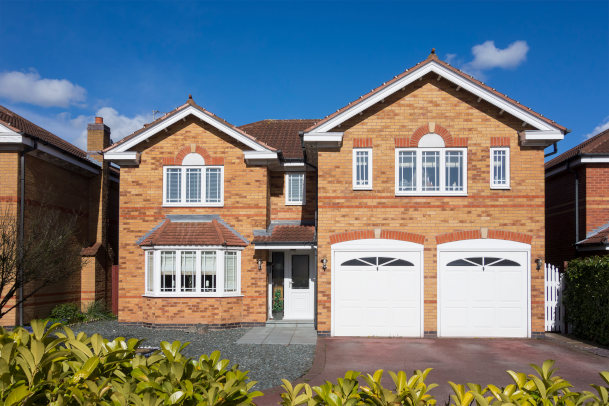
Insulated garage doors, a specialty of ours here at Eastern Garage Doors, are another consideration you might wish to contemplate. Replacing current doors, rather than converting the wall altogether, means that you aren’t changing the exterior of the garage; reducing any external wall building regulations you’d need to adhere to, whilst adding another layer of insulation.
It also means that should your circumstances change and you need to revert the space back to a garage, that option is still available to you.
If this is something you’d learn more about, our team of surveyors would be happy to oblige.
Why Should I Convert My Garage?
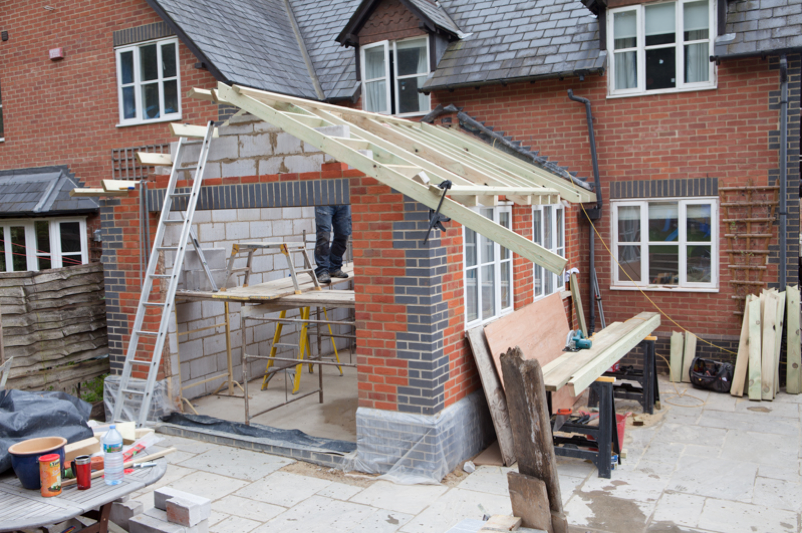
Freedom: Converting a garage is unlike converting any other area of the home. You’ve got a virtual blank canvas (subject to legal and technical restrictions).
You’re often restricted in other areas of the home, concerning space and structural elements.
Adding Value: Converting a garage into a habitable room is a more cost-effective way of adding to your home value, than converting a loft or adding an extension for example.
No Need to Move: Adding space to your home often requires a home move. However, moving your family takes an expensive toll on your bank balance and your emotional and physical wellbeing.
Converting your garage means more space, without resorting to searching for a new property.
Council Tax: Upgrading from a three to a four-bed property can put you council a council tax band, which will cost more. Garage conversions do not affect tax bands.
Of course, any kind of significant home renovation is going to cost time and money. But, it’s important to remember that, despite the interruptions to daily life, the results are more than worth it.
At Eastern Garage Doors, we’ve been operating for many years, and we know that turning a garage into a living space is a great way to increase space without the hassle of turning to a home extension or even moving into a new home.
If you’re looking for any advice or would like to discuss your garage requirements, then drop us a line, and one of our expert customer service consultants will be happy to help you out.
